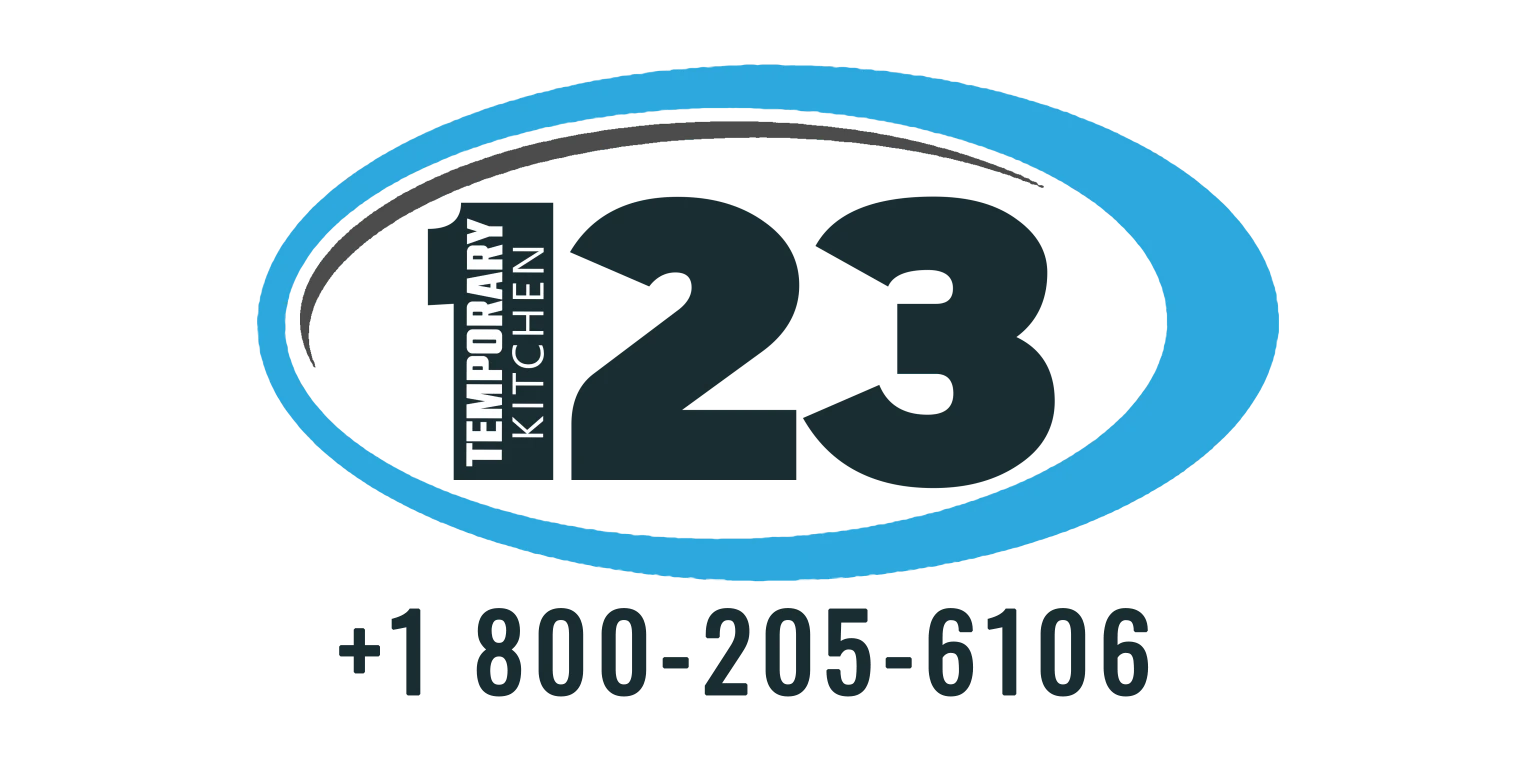Mobile Kitchen 40 Ft. K 9
The 40’ Mobile Kitchen perfect for long term and semi permanent rentals. With ingress and egress system units can stand alone or added to other trailers for a major food processing project. You’ll have the ability to freely move from one mobile kitchen trailer to the other. ADA approved landing and ramps are also available for easy access to unit(s). There’s also a 36×80 concession window and screen for serving.
Many contractors, schools, assisted living homes and hospitals depend on our 40’ Mobile Kitchen to keep them up and running during renovations. We can customized kitchens with the same state of the art appliances you have in your current commercial kitchen. Our units are designed to meet every need. Such as 3 compartment sinks, hand sinks, fire suppression systems, griddles and range oven combo. All of our mobile kitchens are fully self-contained.
Our 40’ Mobile Kitchens will arrive within 2-4 days and can be up and running 24 hours after arrival. Standard water, propane gas and electricity hookups. Quick connect utilities designed to make it easy for your electrician and plumber to get you up and running. We also offer installation services. We also offer grease interceptors for our 40’ Mobile Kitchen.
Mobile Kitchen Inventory: 40 Ft. K 9
| Unit | Cooking Capacity | Dimensions (L x Win feet) | Cooking Energy Source | Refrigeration | On Board Generators | HVAC |
| 40 Ft. K 9 | High | 40 X 8 | Propane | Reach In | No | Yes |
| Description | 1 Fridge/Freezer 55″ width & 31″ depth, 4 Bay Sink 96″ width & 31″ depth, Hand Sink 14″ width & 10″ deep, 1-Six Burner Range with Oven Bellow 36″ width & 34′ Depth, Dual Stack Steamer, Air Conditioning, 1-Condiment Prep/Refrigerated Area, 1-Prep Table, Char Broiler with Oven Bellow 36″ width & 32″ depth, Fry Dump, Griddle 36″ width & 34″ depth, 2-40lbs with Baskets 16″ width & 32″ depth, Stainless Steel Exhaust Hood & Exhaust System 6 Fans 12′, Stainless Steel Counter, Utility Mop Sink, Hot Water Heater Tank, Fresh Water Tank Ansal Fire Suppression System, Gray Water Tank, Gas Tank Propane 90 Gallon, Electrical Panel 220 amp Power Box, Electrical Outlets, & Light Switch. WATER PLUMBING GAS HOOKUPS: Valve Gas, Tee, 90′ Elbow, Regulator Gas, Flex Tubing Assembly, Solenoid Valve, Hydra Static Relief, & 1 1/4 Gas line black steel *All gas lines & fitting shall be of black steel shed. *Modular Kitchen is less than 6′ off the ground for Easy in & out access. Other Kitchens are built on old trailer frames that are 4 feet off the ground that Are more practical for normal kitchen operations. | |||||
Mobile Kitchen 40 Ft. K 9 Images and Layout
Learn more: Temporary School Dining Halls
You might also want to see: 28FT Mobile Kitchen Trailer K4 | 20FT Mobile Dishwashing Trailer D20







