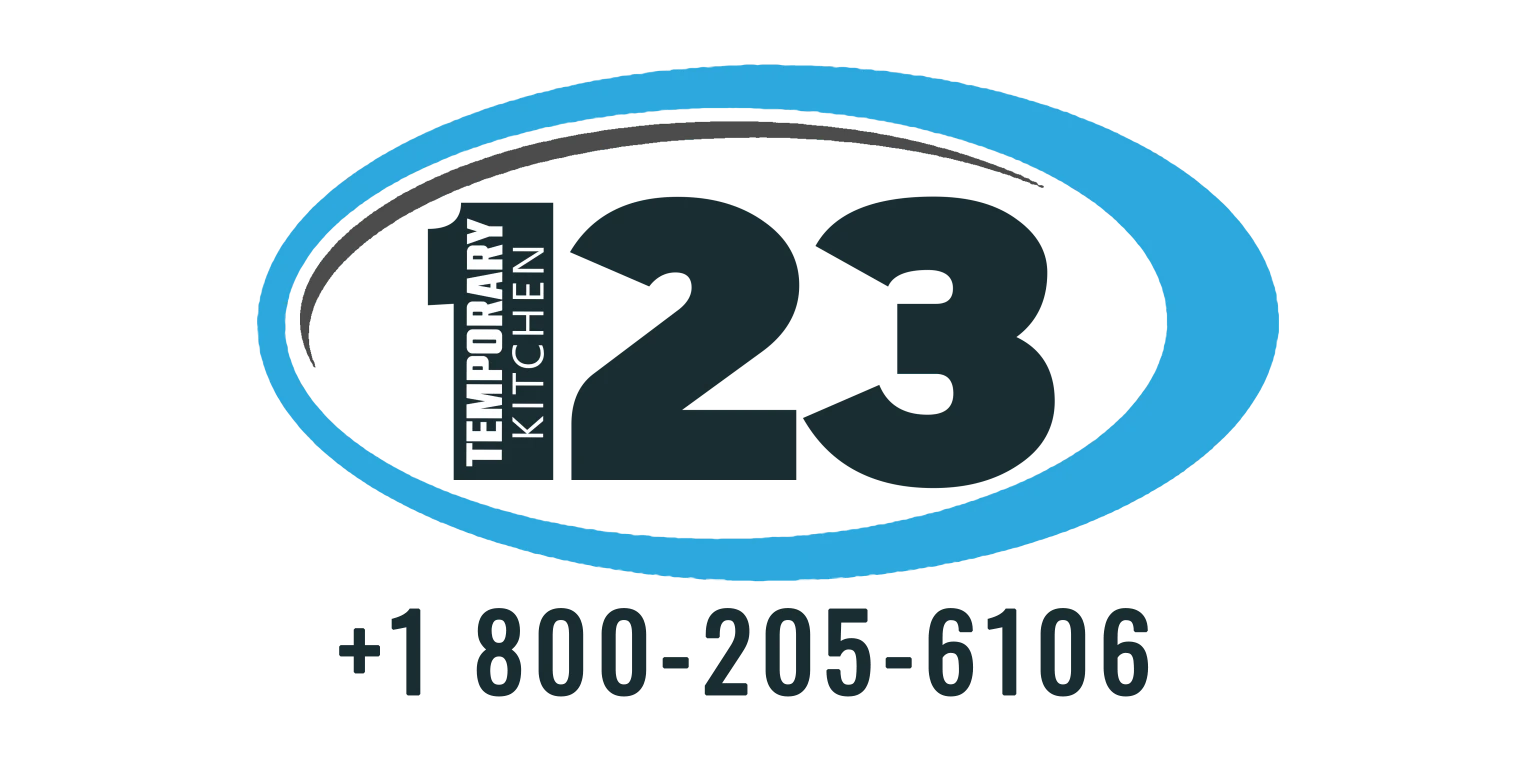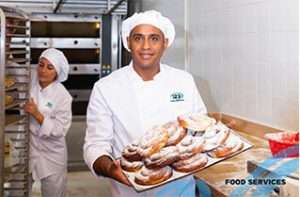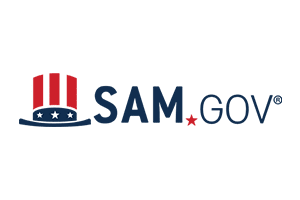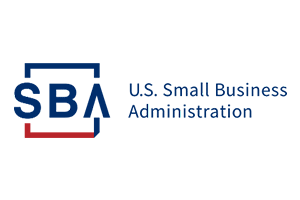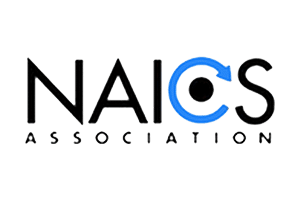Temporary Units Installation Service
- Meet with the Owner, Food Service Manager or Architect to establish where electrical and plumbing connections should be placed.
- Preliminary layout can be developed within 15 business days (CAD) .
- Final review and signoff of the preliminary layout.
- Health Department Approval Monitoring
- On Site Inspections & Approval List
- (Electrical and Plumbing Permits can be obtained for additional fees)
Please call 1-800-205-6106 for a quote!
